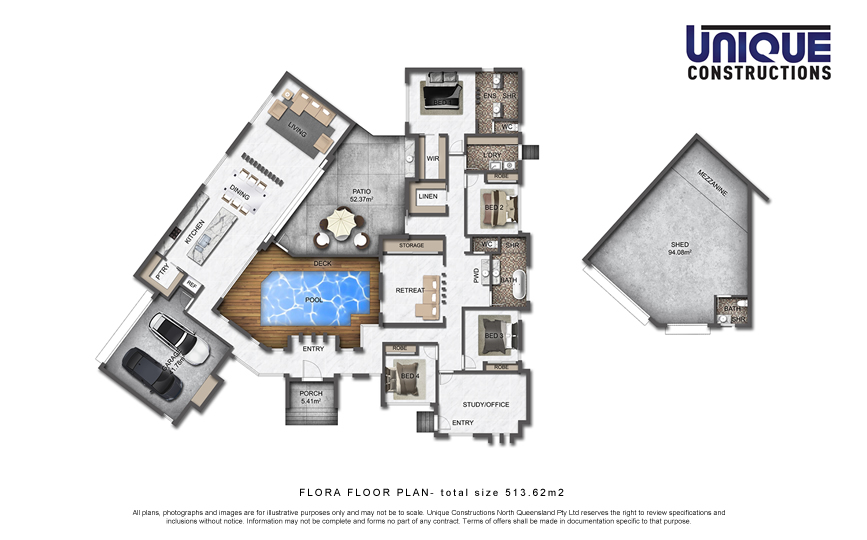he Flora floorplan is, in one word – spectacular: from its grand entrance, vaulted ceilings and spacious layout, the Flora house design offers enormous versatility for the indoor / outdoor lifestyle ideal for north Queensland.
The creative design combines timber, quality cladding and glass in an elegant, contemporary frontage that’s an eye-catching addition to any streetscape.
For such a large house (over 500 m2), the five-bedroom Flora house design seems quite compact, thanks to its innovative design focused on the under-roof entertainment area and pool, all of which have seamless connection to inside living areas through huge stacker doors.
When you approach the heart of the home via a hallway from the entry, it opens up into a series of brilliant living, dining and alfresco spaces, anchored by a gourmet kitchen that will surely become the centre for family celebrations for years to come.
Other standout features include a parents’ or kiddies’ retreat and the study which, with its separate access, could easily work as an office for your home business.
To the rear of the house, a huge shed to fill out the block, offering enormous storage space with ample room for the boat, caravan or tradie’s utes and trailers.
























